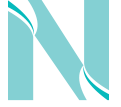$100,000
Boca Raton, FL 33498
MLS# RX-10611197
Status: Closed
3 beds | 3.1 baths | 2818 sqft

1 / 43











































Property Description
MEMBERSHIP IS MANDATORY AT STONEBRIDGE COUNTRY CLUB WITH YEARLY DUES AND AN INITIATION FEE of $75,000 non-refundable PAID BEFORE CLOSING. Charming 3 bedroom, 3.5 bath home in the highly sought after Stonebridge Country Club. Spacious open floorplan filled with an abundance of natural light. The highly functional kitchen features plenty of cabinets and counterspace, a breakfast nook and a snack bar. The spacious main retreat boasts his and hers closets, a slider to the patio, his and her baths both with a a walk-in showers and one with a soak tub. Neutral flooring, vaulted ceilings, high hat lighting and a neutral decor complete this home. Enjoy your own slice of paradise with a screen enclosed patio, pool, tropical landscaping a serene lake view. MEMBERSHIP IS MANDATORY
Details
Contract Information
Listing Date: 2020-03-20
Status: Closed
Original List Price: 125000
Auction: No
List Price: $100,000
Current Price: $100,000
List Price/SqFt: 35.48
Comm/Non-Rep: 0%
Comm/Buyer Agent: 2.5%
Comm/Trans Brk: 2.5%
General Property Description
Type: Single Family Detached
Governing Bodies: HOA
W/D Allowed: Yes
Total Bedrooms: 3
Baths - Full: 3
Baths - Half: 1
Baths - Total: 3.1
Property Condition: Resale
Year Built: 1988
SqFt - Total: 3278
SqFt - Living: 2818
SqFt Source: Tax Rolls
Gated Community: Yes
Garage Spaces: 2
Covered Spaces: 2
Homeowners Assoc: Mandatory
HOA/POA/COA (Monthly): 546.67
Application Fee: 150
Association Deposit: Yes
Association Deposit Amount: 4500
Membership Fee Required: Yes
Membership Fee Amount: 75000
Directions: Gate entrance is west side of 441 and north of Clint Moore Blvd.
Subdivision: STONEBRIDGE
Development Name: Stonebridge
Legal Desc: STONEBRIDGE TR P LT 48 IN PB52P101
Lot SqFt: 9144
Waterfront: Yes
Front Exp: Northeast
Private Pool: Yes
Pets Allowed: Yes
Total Floors/Stories: 1
Location, Tax & Legal
Area: 4860
Geo Area: PB04
County: Palm Beach
Parcel ID: 00414636020000480
Street #: 10124
Street Name: Spyglass
Street Suffix: Way
State/Province: FL
Zip Code: 33498
Zoning: AG
Tax Year: 2019
Taxes: 394.5
Special Assessment: No
Short Sale: No
Short Sale A/U: N/A
Short Sale Addendum: No
REO: No
HOPA: No Hopa
Elementary School: Sunrise Park Elementary School
Middle School: Eagles Landing Middle School
High School: Olympic Heights Community High
Geo Lat: 26.41477
Geo Lon: -80.205711
Office/Member Info
DXORIGMLNO: RX-10611197
DXORIGMLSID: RML
Status Change Info
Under Contract Date: 2020-09-01
Sold Date: 2020-10-16
Sold Price: 100000
Terms of Sale: Cash
Sold Price/SqFt: 35.48
Property Features
Design: Mediterranean
Construction: CBS
View: Garden; Lake; Pool
Waterfront Details: Lake
Private Pool Description: Inground
Lot Description: < 1/4 Acre; Cul-De-Sac
Exterior Features: Auto Sprinkler; Fence; Screened Patio
Interior Features: Ctdrl/Vault Ceilings; Roman Tub; Split Bedroom; Walk-in Closet
Porch/Patio/Balcony: Patio
Master Bedroom/Bath: 2 Master Baths; Dual Sinks; Mstr Bdrm - Ground; Separate Shower
Furnished: Unfurnished
Rooms: Great
Parking: Driveway; Garage - Attached
Subdiv. Amenities: Basketball; Bike - Jog; Clubhouse; Community Room; Fitness Center; Golf Course; Pool; Putting Green; Sauna; Tennis
Maintenance Fee Incl: Common Areas
Pet Restrictions: No Aggressive Breeds; Up to 3 Pets; 50+ lb Pet
Restrict: Buyer Approval; Commercial Vehicles Prohibited; Interview Required; No Lease 1st Year; No Lease First 2 Years; Tenant Approval
Security: Gate - Manned
Flooring: Carpet; Tile
Heating: Central
Cooling: Central
Equip/Appl Included: Dishwasher; Dryer; Microwave; Range - Electric; Refrigerator; Washer
Dining Area: Breakfast Area; Formal; Snack Bar
Roof: S-Tile
Terms Considered: Cash; Conventional
Utilities: Cable; Electric; Public Sewer; Public Water
Window Treatments: Sliding
Special Info: Sold As-Is
Taxes: County Only
Possession: At Closing
Supplements
Stonebridge provides first class amenities that includes a clubhouse, fitness center, resort style pool, restaurant, a bar, resort style pool, tennis and pickleball.
Room Information
| Room Name | Length | Width | Length | Level | Width |
| Living Room | 16.00 | 26.00 | 16.00 | First | 26.00 |
| Dining Room | 12.00 | 13.00 | 12.00 | First | 13.00 |
| Dining Room | 12.00 | 12.00 | 12.00 | First | 12.00 |
| Kitchen | 12.00 | 10.00 | 12.00 | First | 10.00 |
| Master Bedroom | 20.00 | 14.00 | 20.00 | First | 14.00 |
| Bedroom 2 | 13.00 | 12.00 | 13.00 | First | 12.00 |
| Bedroom 3 | 14.00 | 13.00 | 14.00 | First | 13.00 |
| Den | 19.00 | 13.00 | 19.00 | First | 13.00 |
Listing Office: Re/Max Direct
Last Updated: April - 24 - 2022

This information is not verified for authenticity or accuracy and is not guaranteed and may not reflect all real estate activity in the market. Copyright 2024 Beaches Multiple Listing Service, Inc. All rights reserved. Information Not Guaranteed and Must Be Confirmed by End User. Site contains live data.
Thursday 25th of April 2024 09:29 PM
