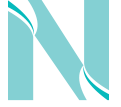$5,495,000
Boca Raton, FL 33496
MLS# RX-10955851
6 beds | 7.2 baths | 9710 sqft
|

1 / 67



































































Property Description
Situated on a double-lot with expansive lake views, highly coveted enclave of Grand Oaks in Broken Sound Country Club, this residence designed by the award-winning Affinity Architects exudes unparalleled craftsmanship and sophistication. The floor-plan is exceptional for everyday living and special entertaining. This one-of-a-kind home features a vast living room with lake views & fireplace, formal dining room perfect for hosting large events, custom library, and home theater with full bar. The primary suite is a sanctuary of luxury, featuring his-and-her bathrooms, his-and-her closets, fireplace, built-in display cabinets, private home office with built-ins, a morning kitchen and lake views.
Details
Contract Information
Listing Date: 2024-02-01
Status: Active
Original List Price: 5899000
Auction: No
List Price: $5,495,000
Current Price: $5,495,000
List Price/SqFt: 565.91
Comm/Non-Rep: 2.5%
Comm/Buyer Agent: 2.5%
Comm/Trans Brk: 2.5%
General Property Description
Type: Single Family Detached
Governing Bodies: HOA
Main Level Bedrooms: 6
Total Bedrooms: 6
Main Level Bathrooms: 6
Baths - Full: 7
Baths - Half: 2
Baths - Total: 7.2
Property Condition: Resale
Year Built: 2009
SqFt - Total: 12667
SqFt - Living: 9710
SqFt Source: Tax Rolls
Guest House: No
Gated Community: Yes
Garage Spaces: 4
Covered Spaces: 4
Year Roof Installed: 2009
Homeowners Assoc: Mandatory
HOA/POA/COA (Monthly): 2128.33
Association Deposit: No
Membership Fee Required: Yes
Membership Fee Amount: 110000
Capital Contribution: Yes
Capital Contribution Amount: 4000
Directions: Exit I-95 West Yamato Turn right into Broken Sound Country Club, Gate will provide directions to Grand Oaks.
Subdivision: GRAND OAKS
Development Name: BROKEN SOUND
Legal Desc: GRAND OAKS OF ARVIDA COUNTRY CLUB LTS 39 & 40
Lot SqFt: 34421
Waterfront: Yes
Front Exp: Northwest
Private Pool: Yes
Spa: Yes
Pets Allowed: Yes
Pets on Premises: No
Total Floors/Stories: 2
Location, Tax & Legal
Area: 4560
Geo Area: PB03
Country: United States
County: Palm Beach
Parcel ID: 06424702220000390
Street #: 2612
Street Dir: NW
Street Name: 64th
Street Suffix: Boulevard
State/Province: FL
Zip Code: 33496
Zoning: R-E-1—RESIDENT
Tax Year: 2023
Taxes: 30540
Special Assessment: No
Short Sale: No
Short Sale A/U: N/A
Short Sale Addendum: No
REO: No
HOPA: No Hopa
Elementary School: Calusa Elementary School
Middle School: Omni Middle School
High School: Spanish River Community High School
Geo Lat: 26.407138
Geo Lon: -80.144594
Office/Member Info
DXORIGMLNO: RX-10955851
DXORIGMLSID: RML
Storm Protection
Impact Glass: Complete
Permanent Generator: Whole House
Property Features
Design: Traditional
Construction: CBS
View: Lake
Waterfront Details: Lake
Private Pool Description: Inground
Spa Features: Heated; In Ground
Lot Description: 1/2 to < 1 Acre
Exterior Features: Open Patio; Outdoor Shower; Zoned Sprinkler
Interior Features: Bar; Built-in Shelves; Closet Cabinets; Ctdrl/Vault Ceilings; Entry Lvl Lvng Area; Foyer; Kitchen Island; Pantry; Sky Light(s); Upstairs Living Area; Walk-in Closet; Wet Bar
Master Bedroom/Bath: Bidet; Dual Sinks; Mstr Bdrm - Sitting; Spa Tub & Shower
Furnished: Furniture Negotiable
Rooms: Attic; Den/Office; Family; Laundry-Util/Closet; Media; Storage
Subdiv. Amenities: Basketball; Business Center; Cafe/Restaurant; Clubhouse; Community Room; Fitness Center; Game Room; Golf Course; Library; Lobby; Manager on Site; Pickleball; Pool; Soccer Field; Spa-Hot Tub; Tennis
Restrict: No Boat; No RV
Flooring: Carpet; Marble; Tile; Wood Floor
Heating: Central; Electric
Cooling: Central; Electric
Equip/Appl Included: Central Vacuum; Dishwasher; Disposal; Dryer; Generator Whle House; Ice Maker; Intercom; Microwave; Range - Gas; Refrigerator; Wall Oven; Washer
Terms Considered: Cash; Conventional
Utilities: Cable; Electric; Water Available
Taxes: City/County; County Only
Possession: At Closing
Supplements
The two stand alone suites on the upper level, on opposite sides of the home, are perfect for extended stays or live-in help.
The private, main floor guest wing features three spacious, ensuite-bedrooms with walk-in closets.
The kitchen is a masterpiece of functionality and beauty, with spectacular wood cabinets, a massive walk-in pantry, butler's pantry, a great breakfast bar, and an array of high-end appliances. Additionally, the kitchen features a spacious sitting room with great views and access to the backyard and the side yard.
The backyard is an oasis of its own- with three separate sitting spaces with a gas fireplace, extra-large pool and spa, lush landscaping, and sweeping lake views. This home built by NMB Custom Homes stands as a testament to the art of interior design, as shown by the decorative ceilings, where every last detail has been considered and executed to perfection, resulting in a residence that is as breathtaking as it is functional.
Room Information
| Room Name | Length | Width | Length | Level | Width |
| Living Room | 27.70 | 33.70 | 27.70 | Main | 33.70 |
| Kitchen | 22.60 | 22.40 | 22.60 | Main | 22.40 |
| Master Bedroom | 17.70 | 33.30 | 17.70 | Main | 33.30 |
| Dining Room | 22.20 | 20.60 | 22.20 | Main | 20.60 |
| Family Room | 21.60 | 15.20 | 21.60 | Main | 15.20 |
| Den | 16.10 | 14.40 | 16.10 | Main | 14.40 |
| Bedroom 2 | 13.70 | 19.10 | 13.70 | Main | 19.10 |
| Bedroom 3 | 20.10 | 14.80 | 20.10 | Main | 14.80 |
| Bedroom 4 | 15.40 | 20.40 | 15.40 | Main | 20.40 |
| Bedroom 5 | 22.70 | 15.90 | 22.70 | Upper | 15.90 |
| Other Room | 21.60 | 15.30 | 21.60 | Upper | 15.30 |
Listing Office: Compass Florida LLC
Last Updated: May - 01 - 2024

This information is not verified for authenticity or accuracy and is not guaranteed and may not reflect all real estate activity in the market. Copyright 2024 Beaches Multiple Listing Service, Inc. All rights reserved. Information Not Guaranteed and Must Be Confirmed by End User. Site contains live data.
Friday 3rd of May 2024 12:54 PM
