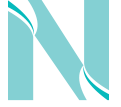$1,194,900
Boca Raton, FL 33496
MLS# RX-10575279
Status: Closed
4 beds | 4 baths | 3398 sqft

1 / 42










































Property Description
This Vienna Grande model was designed to awe the most discriminating buyers. The stunning Chef's kitchen will inspire your inner chef with Kitchen Aid stainless steel appliances including a 6-burner gas cooktop, 42'' built-in refrigerator, double oven and chimney style hood. This well-appointed kitchen features stacked cabinets, Quartz countertops, marble backsplash, above and below cabinet lighting and a snack bar. The light filled great room features transom windows. The divine main retreat presents a coffered ceiling, door to the patio and his and hers walk-in closets. The opulent main bath offers an upgraded 12X24 mudset polished tile package, dual sinks with marble counters, oversized framed mirrors, soaking tub and a walk-in shower.
Details
Contract Information
Listing Date: 2019-11-04
Status: Closed
Original List Price: 1054900
Auction: No
List Price: $1,194,900
Current Price: $1,194,900
List Price/SqFt: 351.64
Comm/Non-Rep: 0%
Comm/Buyer Agent: 3%
Comm/Trans Brk: 3%
General Property Description
Type: Single Family Detached
Governing Bodies: HOA
Total Bedrooms: 4
Baths - Full: 4
Baths - Total: 4
Property Condition: Under Construction
Year Built: 2019
SqFt - Total: 4270
SqFt - Living: 3398
SqFt Source: Floor Plan
Gated Community: Yes
Garage Spaces: 2
Covered Spaces: 2
Homeowners Assoc: Mandatory
HOA/POA/COA (Monthly): 686
Application Fee: 150
Association Deposit: No
Membership Fee Required: No
Directions: Lyons Road Between Atlantic and Clint Moore
Subdivision: BOCA BRIDGES
Development Name: BOCA BRIDGES
Legal Desc: HYDER AGR PUD SOUTH PLAT ONE LT 173
Waterfront: Yes
Front Exp: South
Private Pool: Yes
Pets Allowed: Yes
Total Floors/Stories: 2
Location, Tax & Legal
Area: 4750
Geo Area: PB04
County: Palm Beach
Parcel ID: 00424631100001730
Street #: 9039
Street Name: Chauvet
Street Suffix: Way
State/Province: FL
Zip Code: 33496
Zoning: AGR-PU
Tax Year: 2018
Taxes: 2287
Special Assessment: No
Short Sale: No
Short Sale A/U: N/A
Short Sale Addendum: No
REO: No
HOPA: No Hopa
Elementary School: Whispering Pines Elementary School
Middle School: Eagles Landing Middle School
High School: Olympic Heights Community High
Geo Lat: 26.417212
Geo Lon: -80.188243
Office/Member Info
DXORIGMLNO: RX-10575279
DXORIGMLSID: RML
Status Change Info
Under Contract Date: 2020-08-23
Sold Date: 2020-10-30
Sold Price: 1194900
Terms of Sale: Conventional
Sold Price/SqFt: 351.64
Storm Protection
Impact Glass: Complete
Property Features
Design: Contemporary
Construction: CBS
View: Garden; Lake
Waterfront Details: Lake
Private Pool Description: Inground
Lot Description: < 1/4 Acre
Exterior Features: Auto Sprinkler; Covered Patio; Fence; Zoned Sprinkler
Interior Features: Foyer; Roman Tub; Split Bedroom; Volume Ceiling; Walk-in Closet
Master Bedroom/Bath: Dual Sinks; Mstr Bdrm - Ground; Separate Shower; Separate Tub
Furnished: Unfurnished
Rooms: Atrium; Great; Laundry-Inside; Loft
Parking: Driveway; Garage - Attached
Subdiv. Amenities: Basketball; Clubhouse; Fitness Center; Game Room; Sidewalks; Street Lights
Maintenance Fee Incl: Common Areas; Lawn Care; Security
Pet Restrictions: No Aggressive Breeds
Restrict: Buyer Approval; Commercial Vehicles Prohibited; Interview Required
Security: Gate - Manned; Security Patrol; Security Sys-Owned
Flooring: Carpet; Wood Floor
Heating: Central
Cooling: Central
Equip/Appl Included: Auto Garage Open; Dishwasher; Disposal; Dryer; Microwave; Range - Gas; Refrigerator; Wall Oven; Washer
Dining Area: Formal; Snack Bar
Roof: Concrete Tile
Terms Considered: Cash; Conventional
Utilities: Cable; Electric; Gas Natural; Public Sewer; Public Water; Underground
Window Treatments: Impact Glass; Sliding
Special Info: Home Warranty
Taxes: County Only
Possession: At Closing; Funding
Supplements
The first floor presents the luxurious master retreat, a formal dining room, two additional bedrooms (one with an atrium), a den/ bedroom with wood flooring and upgraded 24"x 24" polished porcelain tile flooring.
Take the upgraded staircase with a white oak stair railing to the second floor to discover a bonus room with a wet bar, an additional bedroom and a bathroom.
Enjoy your own slice of paradise on the covered patio overlooking your private yard with a custom pool and a serene lake view.
This home is the pinnacle of luxury with impact glass windows, upgraded driveway pavers, a gas stub out for a future summer kitchen, solid core doors and an abundance of natural light.
Boca Bridges offers first class amenities including a 27,000 SqFt clubhouse with a lounge, card room, game room, indoor sports court, catering kitchen and a fitness center. Plenty of outdoor activities to choose from with a resort style pool, spa, lap pool, splash park, a poolside restaurant, shaded playground, basketball, tennis and a party pavilion.
Room Information
| Room Name | Length | Width | Length | Level | Width |
| Living Room | 21.10 | 19.40 | 21.10 | Main | 19.40 |
| Kitchen | 11.40 | 14.00 | 11.40 | Main | 14.00 |
| Master Bedroom | 15.00 | 17.00 | 15.00 | Main | 17.00 |
| Dining Room | 10.00 | 13.90 | 10.00 | Main | 13.90 |
| Bedroom 2 | 11.80 | 14.00 | 11.80 | Main | 14.00 |
| Bedroom 3 | 12.00 | 13.00 | 12.00 | Main | 13.00 |
| Bedroom 4 | 14.20 | 16.00 | 14.20 | Second | 16.00 |
| Patio | 21.80 | 11.80 | 21.80 | Main | 11.80 |
| Den | 13.40 | 12.00 | 13.40 | Main | 12.00 |
| Loft | 17.80 | 15.10 | 17.80 | Second | 15.10 |
Listing Office: Re/Max Direct
Last Updated: April - 24 - 2022

This information is not verified for authenticity or accuracy and is not guaranteed and may not reflect all real estate activity in the market. Copyright 2024 Beaches Multiple Listing Service, Inc. All rights reserved. Information Not Guaranteed and Must Be Confirmed by End User. Site contains live data.
Friday 26th of April 2024 05:32 PM
