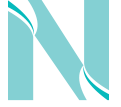$2,295,000
Boca Raton, FL 33496
MLS# RX-10961233
4 beds | 4 baths | 3398 sqft

1 / 62






























































Property Description
Welcome to this rarely available Vienna Grande Contemporary lakefront home located in Boca Bridges, one of Boca Raton's most desirable neighborhoods. At just under 3400 interior square feet this exquisite property features 4 bedrooms, 4 bathrooms, office/den, loft, 2 car garage and is the perfect blend of modern elegance and timeless charm. With its spacious rooms, luxurious finishes and convenient location, this home is the perfect way to experience the Florida Lifestyle. The open floor plan seamlessly connects the living room, dining area and kitchen creating a perfect space for entertaining guests or spending quality time with loved ones. The abundance of natural light floods the interior, creating a warm and inviting atmosphere. The kitchen is a true chef's delight,
Details
Contract Information
Listing Date: 2024-02-20
Status: Active
Original List Price: 2295000
Auction: No
List Price: $2,295,000
Current Price: $2,295,000
List Price/SqFt: 675.4
Comm/Non-Rep: 2.5%
Comm/Buyer Agent: 2.5%
Comm/Trans Brk: 2.5%
General Property Description
Type: Single Family Detached
Governing Bodies: HOA
Main Level Bedrooms: 3
Total Bedrooms: 4
Main Level Bathrooms: 3
Baths - Full: 4
Baths - Total: 4
Property Condition: Resale
Year Built: 2020
Builder Model: Vienna Grande
SqFt - Total: 4337
SqFt - Living: 3398
SqFt Source: Tax Rolls
Gated Community: Yes
Garage Spaces: 2
Covered Spaces: 2
Year Roof Installed: 2020
Homeowners Assoc: Mandatory
HOA/POA/COA (Monthly): 1068
Application Fee: 100
Association Deposit: No
Membership Fee Required: No
Capital Contribution: Yes
Capital Contribution Amount: 3000
Directions: Boca Bridges is located on the west side of Lyons north of Clint Moore.
Subdivision: Boca Bridges
Development Name: Boca Bridges
Legal Desc: HYDER AGR PUD SOUTH PLAT ONE LT 173
Lot SqFt: 7026
Waterfront: Yes
Front Exp: South
Private Pool: Yes
Spa: No
Pets Allowed: Yes
Pets on Premises: No
Total Floors/Stories: 2
Location, Tax & Legal
Area: 4750
Geo Area: PB04
Country: United States
County: Palm Beach
Parcel ID: 00424631100001730
Street #: 9039
Street Name: Chauvet
Street Suffix: Way
State/Province: FL
Zip Code: 33496
Zoning: AGR-PU
Tax Year: 2023
Taxes: 15620
Special Assessment: No
Short Sale: No
Short Sale A/U: N/A
Short Sale Addendum: No
REO: No
HOPA: No Hopa
Elementary School: Whispering Pines Elementary School
Middle School: Eagles Landing Middle School
High School: Olympic Heights Community High
Geo Lat: 26.41878
Geo Lon: -80.188472
Office/Member Info
DXORIGMLNO: RX-10961233
DXORIGMLSID: RML
Storm Protection
Impact Glass: Complete
Property Features
Design: < 4 Floors; Contemporary
Construction: CBS
View: Garden; Lake; Pool
Waterfront Details: Lake
Private Pool Description: Equipment Included; Heated; Inground
Lot Description: < 1/4 Acre
Exterior Features: Auto Sprinkler; Covered Balcony; Covered Patio; Fence; Open Patio; Summer Kitchen; Zoned Sprinkler
Interior Features: Bar; Built-in Shelves; Closet Cabinets; Ctdrl/Vault Ceilings; Custom Mirror; Entry Lvl Lvng Area; Foyer; French Door; Kitchen Island; Pantry; Second/Third Floor Concrete; Split Bedroom; Upstairs Living Area; Volume Ceiling; Walk-in Closet; Wet Bar
Porch/Patio/Balcony: Balcony; Patio
Master Bedroom/Bath: Dual Sinks; Mstr Bdrm - Ground; Separate Shower; Separate Tub
Furnished: Furniture Negotiable
Rooms: Den/Office; Family; Laundry-Inside; Loft
Parking: 2+ Spaces; Driveway; Garage - Attached
Subdiv. Amenities: Basketball; Cafe/Restaurant; Clubhouse; Community Room; Fitness Center; Game Room; Lobby; Manager on Site; Pickleball; Playground; Pool; Sauna; Sidewalks; Spa-Hot Tub; Street Lights; Tennis
Maintenance Fee Incl: Common Areas; Management Fees; Recrtnal Facility; Security
Pet Restrictions: No Aggressive Breeds
Restrict: Buyer Approval; Commercial Vehicles Prohibited
Security: Burglar Alarm; Gate - Manned; Security Patrol; Security Sys-Owned
Flooring: Carpet; Ceramic Tile; Wood Floor
Heating: Central; Zoned
Cooling: Ceiling Fan; Central; Zoned
Equip/Appl Included: Auto Garage Open; Cooktop; Dishwasher; Disposal; Dryer; Freezer; Ice Maker; Microwave; Refrigerator; Smoke Detector; Wall Oven; Washer; Water Heater - Gas
Dining Area: Dining/Kitchen; Eat-In Kitchen; Snack Bar
Roof: Flat Tile
Terms Considered: Cash; Conventional
Utilities: Cable; Electric; Gas Natural; Public Sewer; Public Water
Window Treatments: Blinds; Drapes; Impact Glass; Picture; Plantation Shutters
Taxes: City/County
Possession: At Closing
Supplements
featuring high-end stainless steel appliances, custom cabinetry and a large center island. The ground floor master suite is a private oasis offering a spacious retreat with lake views, two walk-in custom closets and a luxurious en-suite bathroom. The spa-like bathroom features a soaking tub, a separate shower and dual vanities providing a serene space to unwind after a long day. Step outside to discover the beautifully landscaped yard, inviting pool, summer kitchen and picturesque lake views. Perfect for outdoor gatherings or simply enjoying the serene surroundings and ideal for year round outdoor entertaining. Enjoy the convenience the 27,000 square foot clubhouse with tennis and pickle ball courts, indoor and outdoor basketball courts, restaurant, resort style pool, lap pool, children's splash pad, playground and arcade. Additionally there is a state of the art gym, outdoor pavilion and card rooms.
Room Information
| Room Name | Length | Width | Length | Level | Width |
| Living Room | 22.00 | 19.00 | 22.00 | Main | 19.00 |
| Kitchen | 11.00 | 14.00 | 11.00 | Main | 14.00 |
| Master Bedroom | 15.00 | 17.00 | 15.00 | Main | 17.00 |
| Bedroom 2 | 11.00 | 14.00 | 11.00 | Main | 14.00 |
| Bedroom 3 | 12.00 | 13.00 | 12.00 | Main | 13.00 |
| Bedroom 4 | 14.00 | 16.00 | 14.00 | Upper | 16.00 |
| Loft | 17.00 | 15.00 | 17.00 | Upper | 15.00 |
| Den | 13.00 | 12.00 | 13.00 | Main | 12.00 |
Listing Office: Compass Florida LLC
Last Updated: April - 08 - 2024

This information is not verified for authenticity or accuracy and is not guaranteed and may not reflect all real estate activity in the market. Copyright 2024 Beaches Multiple Listing Service, Inc. All rights reserved. Information Not Guaranteed and Must Be Confirmed by End User. Site contains live data.
Wednesday 1st of May 2024 03:47 PM
